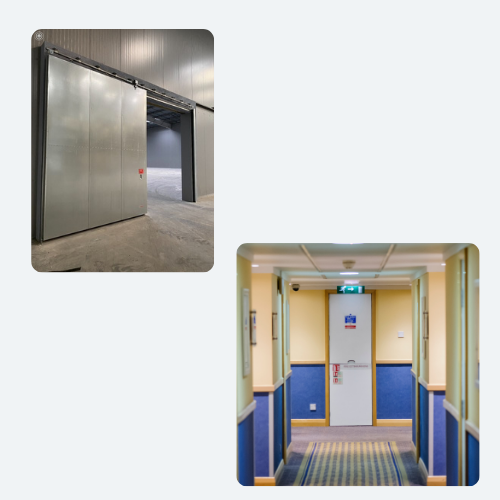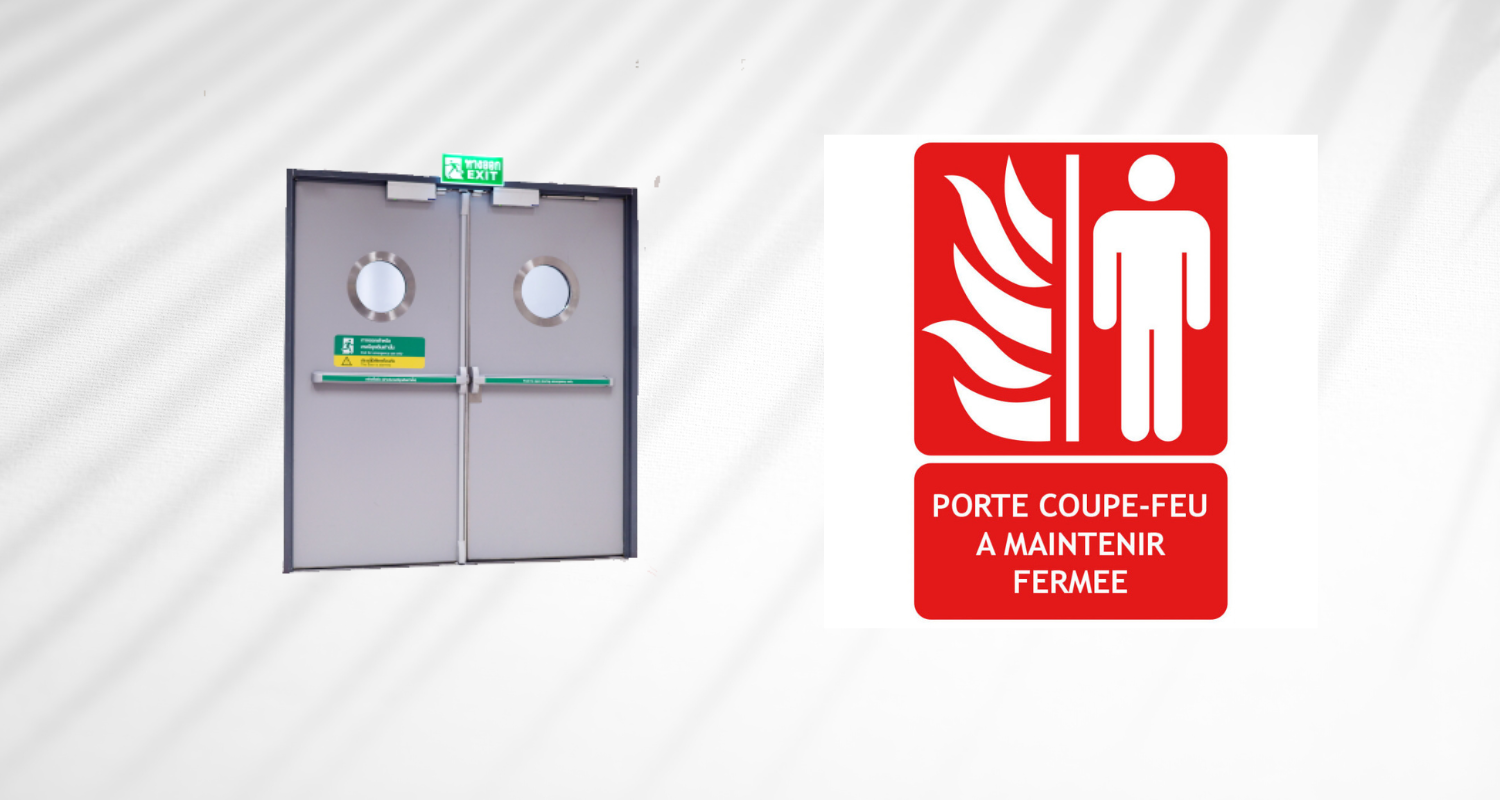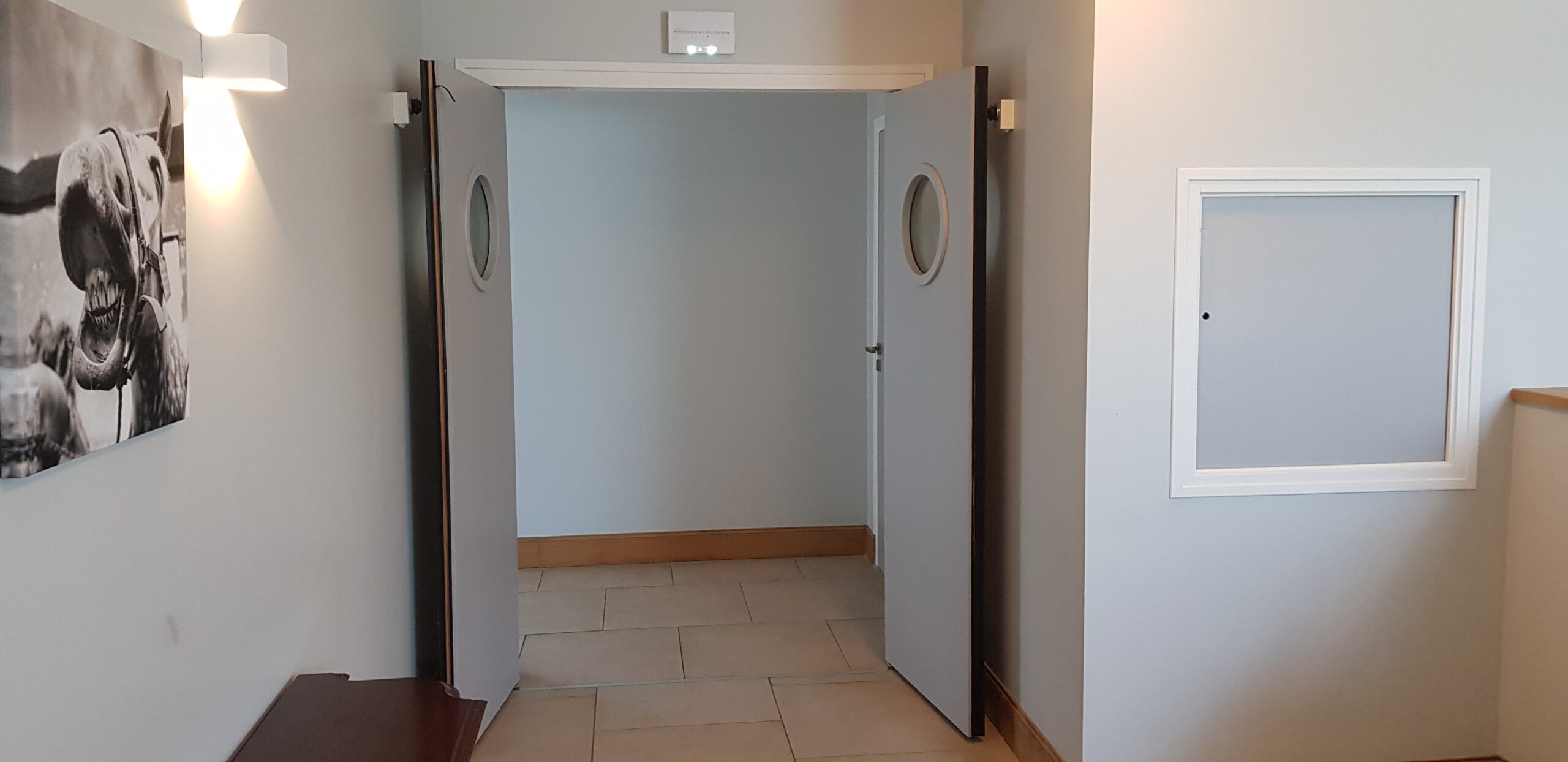FIRE DOORS
Our fire doors offer a high-performance solution for containing the spread of fire and guaranteeing a high level of safety.
Delay
Partition
What is a fire-rated door?
A fire door is designed to resist heat and flames for a specific period of time, delaying the spread of fire from one section of a building to another. They are a key element in a building's compartmentalization strategy, increasing the time available for evacuation and firefighting.

You need personalized support
Our teams are at your disposal to answer any questions you may have.
or
How do you know if a door is fireproof?

Labels and certifications
CE marking
Fire door classification
In France, there are 3 classes: SF (fire-resistant), PF (Pare-flammes) and CF (Coupe-feu). While the minimum fire-resistance time required is 15 minutes, some models can last up to two hours.
Today, fire doors are classified according to the European EI classification, which complies with standard 13502-1:
- Fire-tightness (E): ability of a construction element with a compartmentalizing function to withstand exposure to fire on one side only, without transmission to the unexposed side due to the passage of flames or hot gases to the unexposed side.
- Thermal insulation (I): ability of a building element to withstand exposure to fire on one side only, without transmitting heat to the unexposed side.
- Load-bearing capacity (R): ability of a building element to withstand exposure to fire under defined mechanical actions on one or more faces, for a given time, without loss of structural stability.
This time, expressed in minutes, can range from 15 to 240. An EI30 fire door, for example, will resist flames, smoke and heat for at least 30 minutes. An EI60 fire door will resist for one hour.
Approval of fire doors
EU regulations introduce CE (Conformité Européenne) marking for exterior fire doors, also known as exterior pedestrian fire doors. The marking allows free circulation of these products throughout the European Union.
For the time being, interior fire doors are not covered by CE marking. The current French regulations therefore remain in force, requiring the supply of a classification report issued by an approved body, attesting to a product's fire performance.
The fire-fighting regulations applicable to buildings differ according to the type of building (residential, public and high-rise).
Residential buildings: these are governed by the French Code de l'habitation et de la construction. The decree of January 31, 1986 distinguishes four families of residential buildings, each subject to specific requirements.
Establishments open to the public (ERP): The decree of June 25 1980 and articles R 123-1 et seq. of the French Construction and Housing Code govern fire and panic risks in this type of establishment. Certain specific requirements apply to certain establishments.
Residential building: for establishments classified as IGH (> 50 meters high), it must be compartmentalized into fire- and smoke-tight spaces of 2,500 m² and 75 meters maximum. It must also be equipped with fire doors and fire-resistant walls.



